101 UNIVERSITY AVE. 2nd Floor
Suite 200
Furnished suite available now
3,116 sf – $4.75/sf/mo NNN, or $6.75/sf/mo, full service; can be demised to 2,510sf and 606sf
Includes 4 parking spaces; 3 in secure, underground garage and 1 reimbursement for City of PA parking permit
Flexible lease terms from 1 to 5+ years
Quality 4-story building with up to 7,290 sf currently available for lease.
Furniture available for use
Potential for future connection to 444 High St, Suite 200 (up to 4,363 sf additional) – not available currently
Prime location next to Palo Alto train station and near the Stanford campus
Bike parking available
Finishes include hardwood flooring, open area, private offices, conference rooms, and full LED lighting
Served by photovoltaic solar panels and is Energy Star certified by the EPA
Adjacent to main Palo Alto Train station and near Stanford University
1/2 block to all-day parking in 4-level city parking garage (Lot Q) with many other garages available
Additional Downtown Permit Parking available for all-day parking
1/2 block to ample 2-hr visitor parking lot
Easy walk to downtown Palo Alto services and the Stanford shopping center
See location map below. The 444 High building is adjacent to the 101 University building
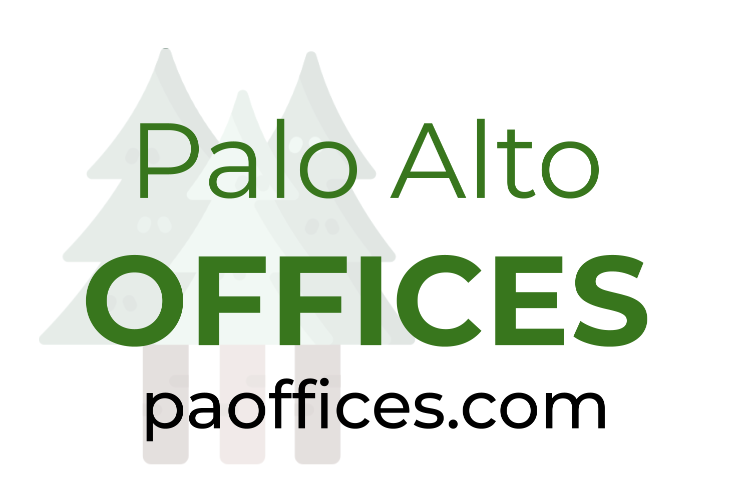
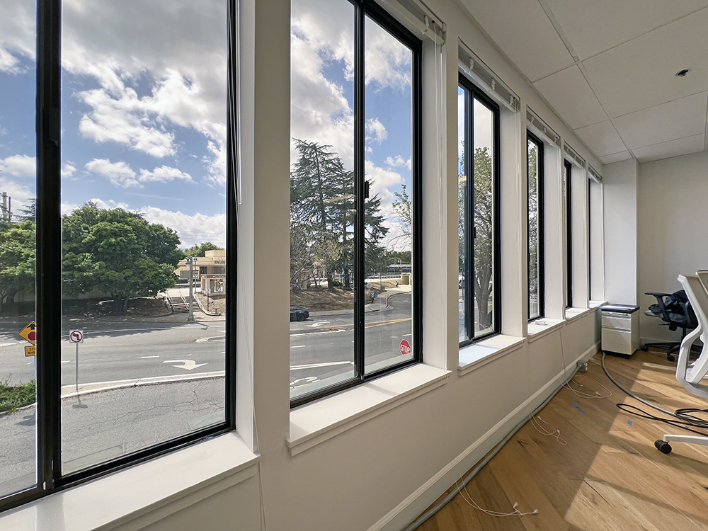
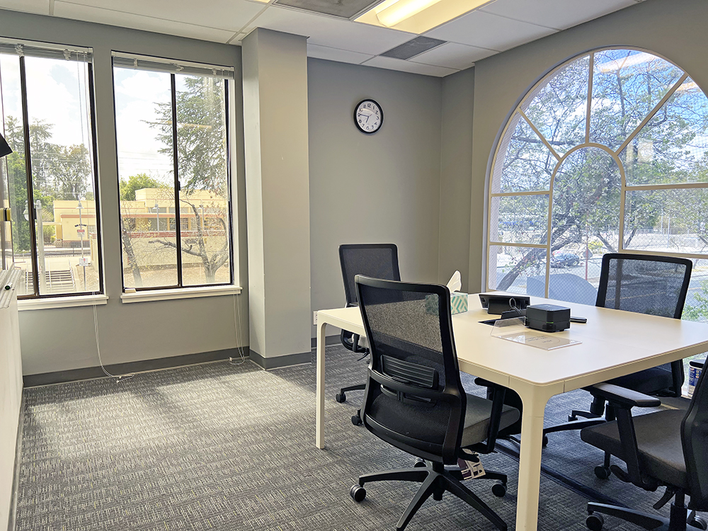
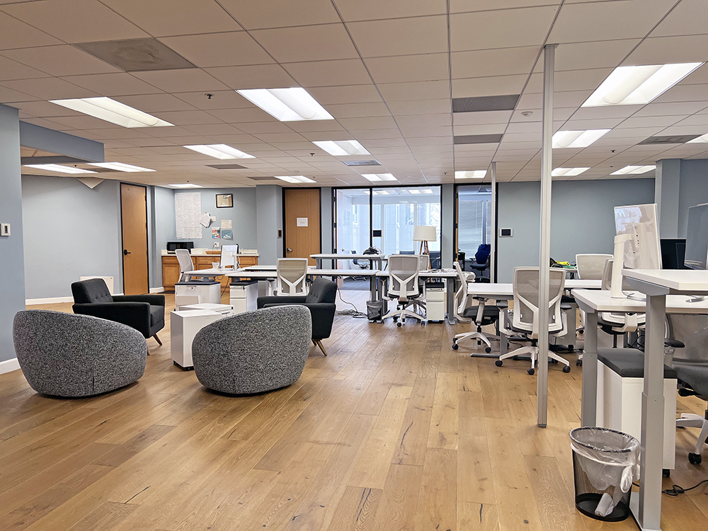
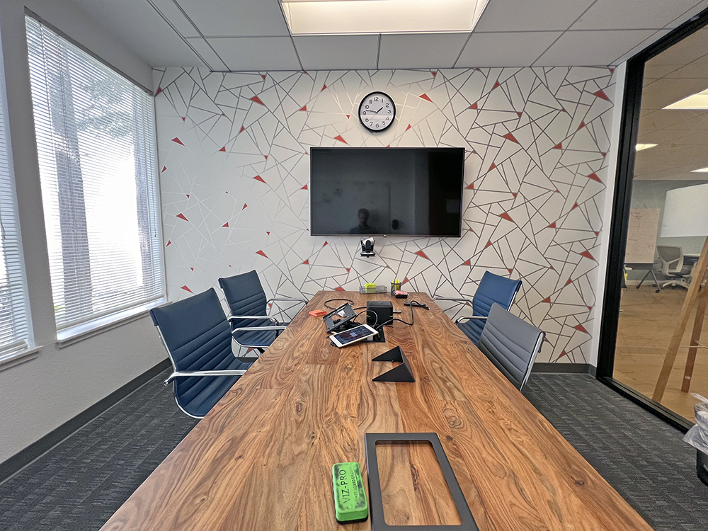
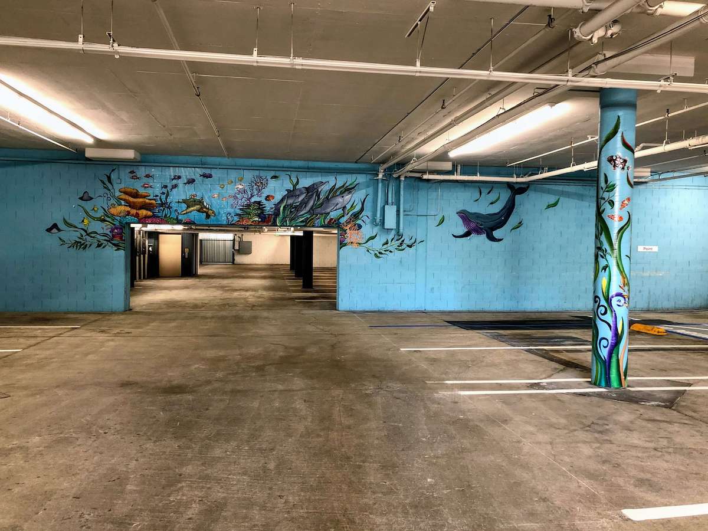
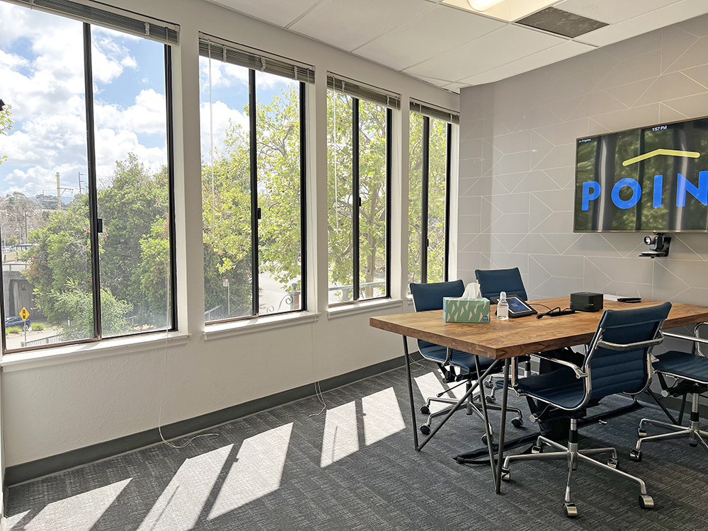

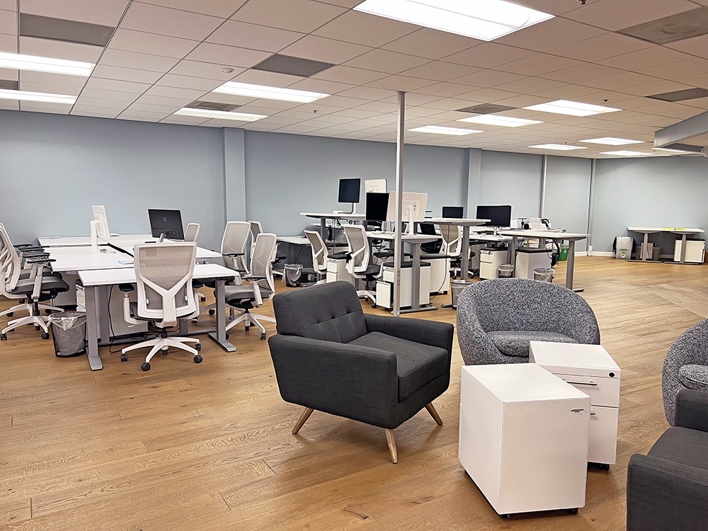
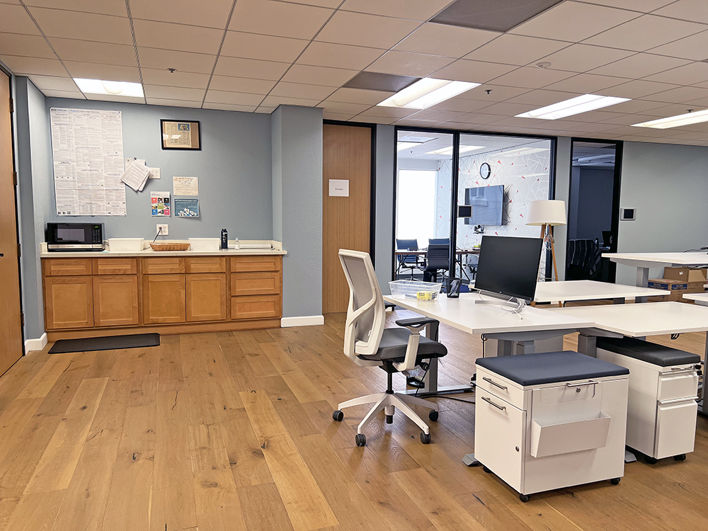
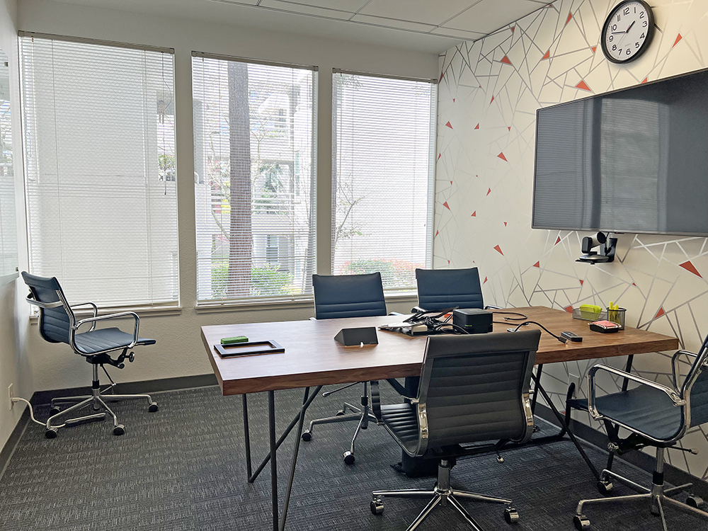
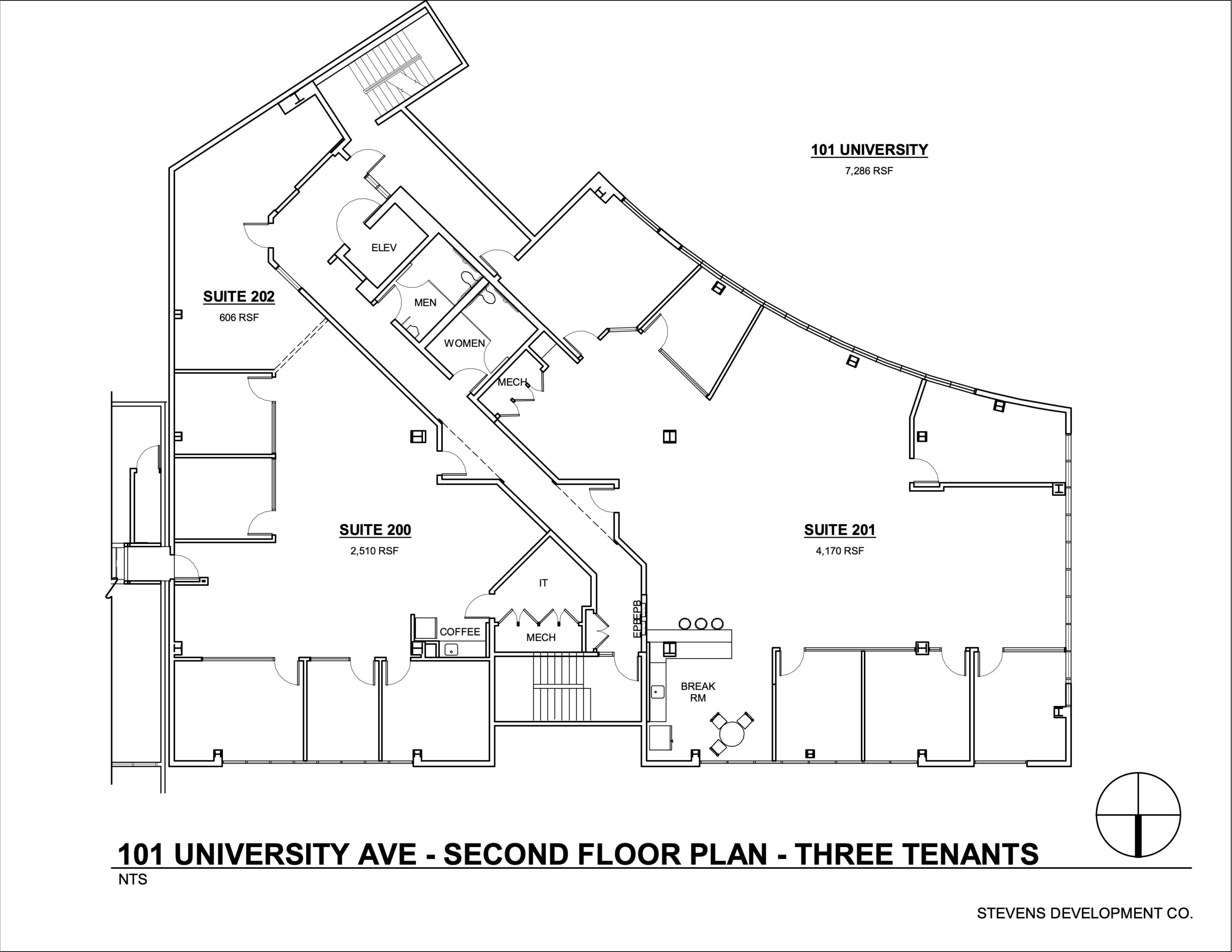
 Kevin Stevens
Kevin Stevens Bob Stevens
Bob Stevens